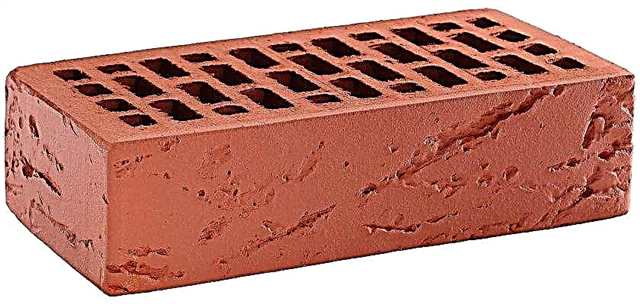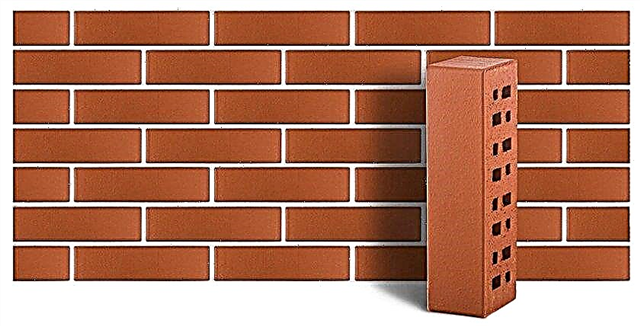The gazebo is an indispensable structure in order to relax in the country, breathe fresh air, fry barbecue with friends. When it comes to erecting a building, everyone presents it in their own way. Someone wants to build a light wooden gazebo, and someone wants a reliable shelter from the cold and rain from a brick. The second type of construction will be discussed in the article.
Advantages and disadvantages of a brick gazebo
Brick buildings have a number of advantages and disadvantages. The advantages include their durability and reliability - they will serve you for many years without requiring repair. Such a gazebo does not need constant care: painting, protection from snow and rain. Since the brick does not transfer heat well, in the summer in such a building it will be cool.

Also at any time you can erect walls and make the gazebo closed. The material looks good with wood and does not harm nature, man. One of the main disadvantages is the high price of the brick. In addition, construction requires a lot of space.
The work of erecting such a structure is quite time-consuming - to do it yourself, you need physical strength and skills. Therefore, before you start, weigh the pros and cons, and if there are many more advantages, you can begin the development of the project.
Important! Since the brick is quite heavy, it is necessary to make a quality foundation for this type of arbor.
Project development
Before starting construction, you need to draw a draft of the future design and paint all the work in stages.
When creating a sketch, you need to consider:
- the location of plants, since the roots can damage the foundation over time;
- the size of the structure to roughly understand the amount of material;
- the style of the gazebo so that it does not get out of the overall picture of the garden.
Once you have decided on the place and type of construction, you can develop a scheme. It is necessary to make the laying of the foundation, the installation of the frame, roof and communications.

For a project, it is better to draw up a few drawings. It is necessary to draw the future structure from the side, front side and in section.
After that, an estimate is drawn up, in which the cost and quantity of materials are entered.
Necessary tools and materials
It is necessary to prepare all the tools in advance:
- roulette wheel;
- welding machine;
- a shovel;
- level;
- concrete mixer or mixing tank;
- rope to mark the site.
Did you know? The average cost of installing an arbor by specialists will be approximately 3,000 rubles per 1 sq. M.
The preparation of the material begins with the choice of bricks - there are several types:
- Silicate white - It is well suited for cladding.

- Red - more durable and moisture resistant.

- Clinker - It is most often used for the construction of street buildings, since it gives a well-groomed appearance and without facing.

Do not forget about the materials listed below:
- wooden poles;
- boards;
- cement;
- crushed stone;
- sand;
- fittings;
- trowel;
- waterproofing;
- metal pipes;
- timber;
- material for the roof.
The amount of material is calculated based on the size and type of structure.
Step-by-step construction
Start building only after all the materials have been prepared. You need to do this step by step, moving from stage to stage. After you have chosen a place for future construction, it is necessary to fill in the strip foundation (it is on it that brick structures are erected). If you do everything right, then the gazebo will serve you for many years.
Choosing a place and laying the foundation
At this stage, it is important to carry out the work correctly, because if the foundation is weak, the structure will not stand idle for a long time. To fill it, it is better to use a material that will be stable under wet conditions. Its width should be the same as that of the walls.

Foundation should not be too deep - for sustainable construction it is recommended to make it up to 1 m. Its depth depends on the characteristics of the soil. If the soil is sandy, then it is not necessary to make it deep. The shape depends on the type and size of the structure.
It can be absolutely any:
- round;
- square;
- rectangular, etc.
Important! To prevent moisture from entering the gazebo, the foundation should be about 20 cm higher than the pit.
First you need to make markup, following the drawing. First of all, remove the topsoil and dig a trench. Then fill it with sand, and then with crushed stone, up to 20 cm. All this needs to be well tamped and the frame made of reinforcement and wire is laid. It will become another support for the gazebo.

If you plan to put a brazier or other heavy structures, in these places the foundation needs to be further strengthened. Next, make a mixture of concrete and fill the entire pit immediately. For it to be sufficiently high-quality and stable, it needs to solidify well: basically it takes about 2 weeks.
Frame and walls
To build a brick frame, you need:
- To the fittings that protrude from the foundation, weld 4 rods.
- Prepare a solution of cement and sand 1 to 3.
- Lay out the hollow brick on the roofing material and extend the reinforcement through it.
- Use the level to check the accuracy of your actions.
- After you need to lay out the pillars - it is better to make them one brick wide.
- A wooden pillar is attached to the masonry with an anchor pin, which is driven into a brick. A hole for the thread is made below - so it is screwed in.
Did you know? One of the unique and creative gazebos is called the “fluttering jellyfish." Its feature is that it is installed in the middle of the reservoir, which allows you to get closer to nature even more, however, it is impossible to build such a structure yourself.
If you want a covered gazebo, walls can be made of brick and plastic windows can be inserted. So you get a separate living space in which you can relax in the cold season.
Roof
Although brick is considered one of the strongest materials, it also needs protection from natural phenomena. In addition, you need to create comfort inside the structure. For this, a roof is being erected. In this situation, the beam is well suited.
 The angle of the roof slope should be greater than 45 °, so that during rain the water does not linger. For covering, tiles, slate, corrugated board are suitable. Much depends on the type of building - if it is closed, then the roof must be insulated.
The angle of the roof slope should be greater than 45 °, so that during rain the water does not linger. For covering, tiles, slate, corrugated board are suitable. Much depends on the type of building - if it is closed, then the roof must be insulated.
Flooring
Most often, a concrete floor is left in the gazebo. You can use paving slabs. If you are doing indoor, the floor also needs to be insulated to avoid drafts. Then it is covered with linoleum, carpet, parquet or tile.
Video: DIY brick pavilion
Finishing and interior decoration
After the construction is completed, it is necessary to make the building attractive. Corners can be finished with stone or tile. The walls are often lined with siding. A good option would be panoramic windows and a transparent door. For decoration, forged figures and patterns are suitable.
Around the gazebo you can plant beautiful plants. The design of the room itself is everyone’s choice, but it is recommended to adhere to one style. Many choose rural provence or country. Antique furniture in light shades, many interesting decorations and flowers in pots will be a great addition to the interior.

The construction of a brick gazebo is a rather complicated and painstaking process, but if you approach this matter with all responsibility, you can make a real work of art. And, resting with family or friends in a dry and protected place, you will be proud of the work done.















