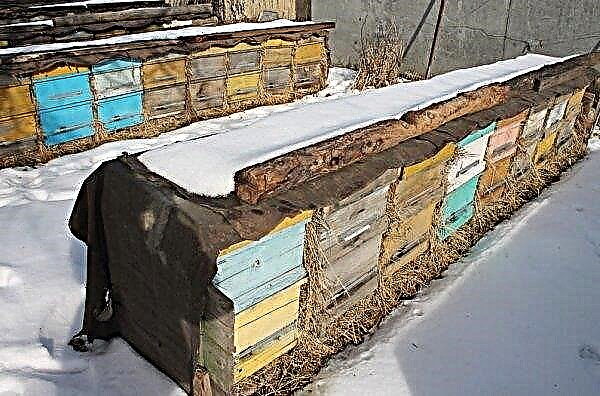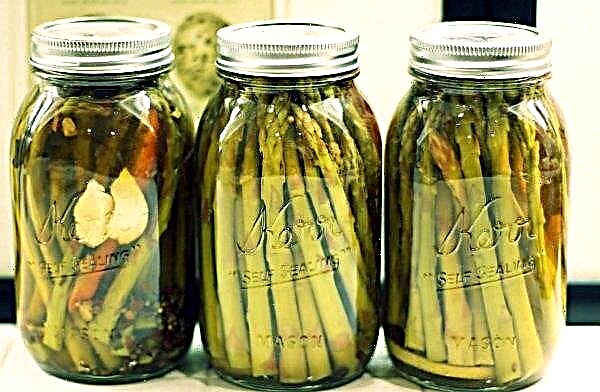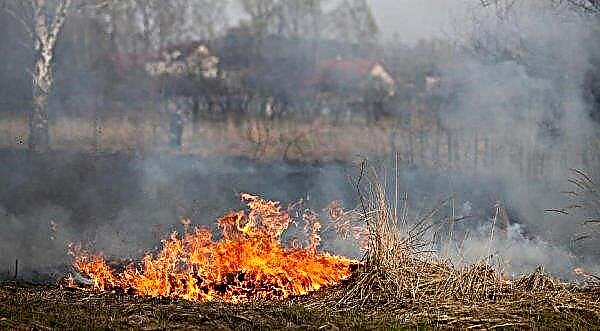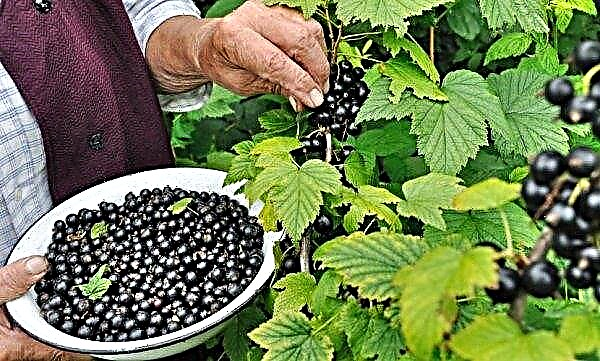The improvement of a summer cottage is an urgent problem for the owners of large and small households. After all, I want to arrange everything as rationally and beautifully as possible. You can do this using different methods. Read more about how to plan landscape design on a plot of 5 acres, read the material.
What you need to consider when planning a plot of 5 acres
If you purchased a suburban area, then the further planning will depend on the purpose of the acquisition. It can become:
- just a summer house with vegetable beds and a place for storage of agricultural equipment;
- a garden near the cottage;
- plot with a garden plantation in combination with a beautiful recreation area;
- a full-fledged country house with residential and farm buildings.
Usually preferences in the arrangement of the site are distributed as follows:
- 10-15 acres - This is a project of a full-fledged house with a garden and other buildings;
- 6-7 acres - It is a small garden with a compact cottage;
- 5 and less - This is a garden plot.

Consider a plot with a garden and a small house. After all, expanding the garden, if you do not need a residential building, will not be any problem. And first of all, we turn to regulatory documents. These are SNiP 30-02-97 on the planning and development of territories of summer cottages and the Norms for designing territories with development of various categories.
Both documents describe the requirements that must be observed when placing objects on the site:
- the fence is allowed to be installed with a height of 1.5 m from mesh or lattice materials;
- the distance from it to any building should be at least 1 m, and preferably 1.5–2 m;
- there should be at least 6 m between your house and a residential property in an adjacent plot;
- between a stone and a wooden building - at least 8 m;
- between the outbuilding and the carriageway - at least 5 m;
- the distance between the trees in your garden and the house is at least 5 m;
- between two trees - 2-4 m.
Important! The distance between buildings in most regulatory documents is advisory in nature, which means that the owner can decide for himself where the structures will be located.
What style of landscape design to choose for a small area
All styles of landscape design are divided into 2 large groups. These are styles in which a person:
- strives to fit into the surrounding nature;
- contrasts itself with nature.
The first group is called landscape or irregular. They are characterized by asymmetry in space, natural crowns of shrubs and trees, winding lines, ponds similar to natural ones, the use of natural materials in construction and decoration. Among them are English, Chinese, Japanese, rustic, forest styles.

The second group is called irregular. They are characterized by order and symmetry, trimmed shrubs, topiary, flower beds of the correct form, ceramic ponds and mosaics for the reservoirs, numerous statues in the parks, spectacular geometrically regular flower beds with patterns. This group includes French, Mediterranean, Arabic styles.
Each style has its own special features, materials used in the design, colors and textures. In the table below you will find the main characteristics of some of them:
| Style | Color / Material | Decorative elements | Plant palette |
| Asian |
| products from bamboo, bonsai, pagodas | Japanese maple, cedar, azalea, moss, magnolia, sakura, juniper |
| English |
| decorative items woven from bark or straw, wooden or metal garden furniture, stone garden pots, statues | yew, hydrangea, delphinium, garden roses, boxwood |
| Country |
| wooden furniture, wicker chairs, crafts made from twigs, a well in the yard, birdhouses and drinking bowls for birds in the garden | hydrangea, lilac, spirea, azalea, wisteria, ornamental herbs |
| Mountain |
| rock gardens, masonry, stone flower pots, decorative items in the garden | primrose, cedar, clematis, herbs, mountain flowers |
| Rural |
| wooden furniture, wicker chairs, wooden garden decor | hydrangea, lily, spirea, azalea, wisteria |
| Mediterranean |
| terracotta pots, statues, columns, wall stone fountains, forged furnishings | fig tree, cypress, citrus, lavender, olive |
| French |
| stone balustrades, topiary shrubs, metal light curly furniture in light colors, stone or cement bowls of fountains, glass pots | lilac alium with spherical inflorescences, boxwood bushes, French lavender, pears, clematis, roses |
| Spanish |
| Spanish large fountains, forged lanterns with glass, ceramic pots | pomegranates, oranges, lemons, oranges, agave, heather, bougainvillea |
Important! The list of basic elements will be the same in different styles. Only the ways of their embodiment differ, the colors and textures used.
Site zoning
The suburban area, like the house, will consist of separate zones. Even if they are not distinguished by anything, you are sure to accurately determine the location of a residential area, garden or recreation area.
If we turn to the aforementioned regulatory documents, then the following group of zones is distinguished there:
- residential, which includes all the buildings in which people live;
- garden garden;
- homestead - this is the sector to which the main part of the courtyard buildings belongs - premises for keeping animals, a bathhouse, a garage and others;
- recreational - it combines all the places where you relax - a playground, pool, relaxation area, gazebo.

Separate space is recommended for the main zones.. For example, for a residential zone and household buildings - 10-15% each. This does not mean that you can not allocate more. Designers simply believe that space should be used efficiently vertically and horizontally. And if the house needs to be built larger, then with two floors it will occupy the same area on the site, but have a different size.
To make it convenient to divide the site into separate zones - draw a plan. Try to make it to the exact scale to the actual buildings, trees and landforms on the site. Then write down on a separate sheet all that you would like to place. Set priorities and put these areas on the plan in order of priority.
Just as there are walls in a house to separate one room from another, there should also be elements on the site that allow you to separate one zone from another. You can do this with:
- hedges;
- mall
- differences in coating texture; for example, a green lawn for a recreation area and a rubberized coating for a playground.

House and other outbuildings
From the moment people began to build a dwelling - it became the main part of home ownership, and around the courtyard. A house on a plot of 5 acres is desirable to make compact, square or rectangular.
It is built on a site with stable soil and a groundwater level of not higher than 1.5 m. You can move the buildings to the north side in order to place on the south garden and vegetable garden. For quality planning, pay attention to the view that will open from the windows. If this is an industrial zone, wasteland, another unsightly territory, then it would be nice to cover it with a fence of coniferous trees and a flower garden in front of them.
Did you know? The gardens of Versailles are considered the best example of regular styles. It combines the perfect symmetry of lines, spectacular fountains and statues and beautiful flower beds. The garden is a work of French designer Andre Lenotra, located on an area of 900 hectares.
The economic zone includes: a shed for storing agricultural equipment, a garage, a home workshop. It is recommended that no more than 15% of the territory be allocated for it. But you also need to consider that paved walkways and a driveway for a car will occupy about 25%. Therefore, for the exact distribution of the area, prepare a plan on which all the necessary objects are plotted on the exact scale.

Rest zone
In addition to the residential area and outbuildings on the site, it is desirable to provide a recreation area. It may include:
- terrace;
- garden gazebo;
- a hotel plot with garden furniture and a canopy;
- playground;
- playground.
Terrace is an extension near the house. She is on a small podium to which steps lead. Its area is about 30 sq.m. and in fact it is part of the house. As a rule, it does not have walls, but a fence can be provided.
The gazebo or pavilion is a constructive element in many styles - Italian, Mediterranean, Arabic, Chinese, Japanese. It can be built of metal, wood, stone. Metal, especially steel, is often used for gazebos in public places, but is usually not suitable for construction in the country for both aesthetic and practical reasons. This design is heavy, difficult to assemble and susceptible to rust. Wood will be a good choice, as it can withstand rain or snow and looks more elegant than metal.

Pergolas are ideal for relaxing with friends, a romantic evening in the fresh air, as a backdrop for a perfectly landscaped courtyard or even as a fence for a hot tub. Depending on the type of arbor, it can be supplemented with benches and tables, flower pots.
Pergolas are free-standing or attached to the wall of the building, so you can choose from several varieties:
- Rotunda - This is a big round arbor. It usually consists of a ring of columns with a domed roof.
- Pagoda - Japanese-style construction. This is a large wooden building of rectangular shape with a multi-tiered roof curved and pointed to the top.
- Pavilion - This is a simple design with an open top or decorative lightweight roof. It is often rectangular in shape.
- Pergola - a framework for supporting climbing plants with a trellised roof. The focus of this structure is on vines or other climbing plants that cover it. The roof can be either open or closed, supported by simple, strong supports for lifting plants.
Did you know? The best example of a romantic garden is the Marquessac Hanging Gardens. Laid in the XIX century, they consist of many topiary forms, separated by shady malls, cascading waterfalls and small arbors.
All types of arbors perfectly solve a question of a recreation area. They provide shade, provide access to fresh air and the opportunity to enjoy the aromas of the garden and birdsong. In the gazebo can be set a table and chairs for vacationers.

A children's playground is a space designed for creative games and the development of physical activity. Ideally, it should include the presence of sand (sandbox) and water (fountain) as elements of creative activity and the interaction of children with each other. It is believed that toddlers and adolescents are more likely to use playgrounds that are close to nature than specially built complexes with a slide and swings.
Did you know? Incredibly beautiful gardens can be created not only by professional designers. A garden of four seasons, created on his estate in England by a couple of doctors, is formed by more than 3,000 plants blooming from January to December frosts.
On a modern playground can accommodate:
- Carousel - This is a classic element of the yard. It allows children to jump and hone their coordination, giving impetus to rotation.
- Swing mounted with a rubberized coating on the ground to soften the shock when braking.
- Horizontal rope laddersuspended above the ground, allows you to develop dexterity and realize the desire of the child to climb somewhere.
- Retaining rings (similar to gymnastic) allow you to train hand strength when the child pulls up.
- Swing bench need adults who accompany the baby on the playground or decide to watch the children.
- Slides - This is an invariable attribute of a children's play area. Now they are made of plastic, unlike old metal models. May be straight or curved. They are included in game complexes or installed as a separate element.
- Climbing area - This is the most exciting part of the complex. It represents a wall on which interconnected triangles are fixed, clinging to which the child rises up. It perfectly develops the muscles of the hands, lifting skills in a vertical structure and is very popular with all children.
- Strip obstacles from hemp of different heights in the form of a line or a zigzag allows you to train the vestibular apparatus and movement in a limited space. It can also be slabs laid out on the site in a certain sequence so that to move over them it was necessary to jump over a large space.
- Big a tree trunk can become a kind of gymnastic log if you fix it above ground level.

When installing any playground - for children or sports, it is important to ensure that it is safe. This means that the structures can be made of any material, but it must not break, crumble, be subject to deformation or cracking. Wood should be treated against mold, mildew and coated with varnish or paint approved for use on playgrounds. And the metal should not be heated. The texture and coating should be such as to minimize the possibility of pinching fingers or clothing.
Garden and garden
When deciding on the location of the garden, one must take into account that most plants love the sun, so it is better to place it on the south or south-west side. Some cultures cannot tolerate the cold wind - therefore, in the direction of its movement, the garden is fenced off with a building wall or coniferous trees. Groundwater should not be closer than 1.5 m to the surface.
When planning your landings, consider:
- climate zone;
- fertility of the culture;
- drainage and soil acidity;
- cross-pollination - some plants need a pollinator companion;
- the size of adult plants and the extent of their root system.

If you just purchased a plot, then pay attention to such a parameter as soil acidification. As the plants grow and develop, they extract nutrients from it. As a result, it becomes acidic. On this site, many weeds grow well, for example, wheat grass and sow thistles, but badly - fruit trees.Therefore, before laying the garden, the soil should be cleaned of weeds and deoxidized by applying lime. It will take about a year.
Important! Fruit crops are also not located at the bottom of the site. This increases the risk of kidney damage by spring frosts and winter frosts, as cold air accumulates in the lowlands.
All garden plants need bright sunlight. In this case, they bear more fruit, and the vegetables are larger and more delicious. A prerequisite for this is starch, which is formed in vegetables as a result of photosynthesis. If there is only a low-lying area for placing the garden, make high beds.
The main stages of creating a garden:
- determine the place where it will be located;
- plan beds, their recommended width is 1.2 m;
- lay tracks between them; their minimum width is 0.5 m;
- provide for the creation of a compost pit for the disposal of tops, leaves and other organic residues;
- mount an irrigation system.

Flower beds and flower beds
The number and shape of flower beds depend on the style. For regular ones, it is a geometrically regular shape framed by a border. For irregular (landscape) ones, these are any forms of flower arrangement that resemble natural plantings.
The main types of flower beds:
- mixborder - This is a flower garden, in which flowers form a continuous flowering cycle from March to autumn frosts;
- flowerbed - This is a geometrically regular flower garden with a frame around the edge;
- border - This is a special form of flower garden, which is formed by flowers planted along the mall;
- flower spots - These are small groups of flowering plants in the garden that mimic a flowering forest clearing.
Flower beds look good against a well-groomed lawn. But you need to take into account the fact that the lawn, the purpose of which is only decorative, will be appropriate on a large plot. And in an area of 5 acres, it can be a cover for a playground, a recreation area or an unsightly slope, which can not be useful to use.

What to plant on the site
When choosing plants for planting, you need to focus on the conditions in which they can grow. Before you buy, check the directories:
- preferred soil and its acidity level;
- climate zone - it describes the minimum winter temperatures that a culture can withstand;
- lighting requirements.
Trees and shrubs collectively determine the type of garden. To navigate in all their diversity they are divided into 2 large groups - deciduous and coniferous. Deciduous leaves drop in autumn and enter the dormant period. These are fruit trees and berry crops. So that the garden does not look too dull and retains its attractiveness - they are diluted with coniferous trees (spruce, pine, arborvitae) and shrubs (juniper, cypress).
Important! The garden, like a person goes through different age periods. It is impossible to give the old garden a new look by planting a couple of new crops. You can only add decor elements to it to connect stylistically with the rest of the site or to clear the territory of plants and plant new ones.
If you are interested in form, then cultures look like this:
- columnar - Thuja western "Smaragd", Chinese juniper;
- conical - ordinary spruce, Konika spruce, common juniper;
- pyramidal - poplar, small-leaved linden, cypress Lavsan;
- round - maple, chestnut, lilac, yew berry;
- weeping - birch, willow;
- cushion - Thunberg barberry, balsam fir “Nana”.

Given that the flowering period of most flowering crops does not exceed a couple of weeks, you can plant plants with decorative leaves on the site. So, conifers can have not only green color of needles, but also golden, blue or silver. Two-color alternations of a plant look especially interesting. For example, a hedge of green and silver firs. Japanese maple, euonymus and Thunberg barberry also have interesting leaf color.
Other landscape design elements
In addition to buildings and trees, the landscape design of the site is formed by paths and decorative elements. The garden has arches, water features, garden furniture.
But decor items can be not only specific items. Among the main ways of additional decoration:
- creation of geometrically patterns on malls and in the design of flowerbed borders;
- originality - the flower garden can be planted in the form of a dry stream that flows from a jug or is placed in a lying trunk of an old tree;
- bordering - for flowers, multicolored pebbles lined with a pattern can serve as such;
- decoration of the barn wall with pots with flowering annuals.

Tracks
The task of the track is to connect different parts of the plot in the most optimal way. To create a network of tracks you need to take a sheet of paper and draw a plot plan on a scale. Mark on it the best routes. Then go to the site, walk along them, adjust the plan.
They can be made of gravel, brick, tile, mosaic or other material. Some of them will not cost you too much - a well-trodden path in the forest or Chinese style, gravel or pebble in the Mediterranean, Alpine, modern, minimalism. And others are more complex:
- brickwork laid out with a continuous canvas or pattern;
- ceramic tile;
- mosaic.

Lighting
At any site, it is important to take care of the coverage of the territory. First of all, we are talking about the entrance area and the central mall connecting the gate and the entrance to the house. Here, the illumination level must be at least 2 lux.
Lighting devices can be:
- structures on a long support;
- models on a small leg (bollards);
- fairy lights;
- recessed lights;
- searchlights.
Did you know? In the middle of the century they believed in the possibility of treatment with stones, herbs, flowers and other elements. In modern medicine, there is also a similar area responsible for the treatment of neurosis, stress and depression, it is called landscape therapy.
Solar powered lights will be quite interesting. They accumulate the right amount of energy during the day and then at night will illuminate your garden. However, you do not pay anything for electricity. When planning their placement, make sure that the fixtures are in the area of access to sunlight.
Mounting solar lights is very easy:
- Support structures are driven into the ground. You need to make sure that they are all at the same height.
- Lighting lamps are mounted on the surface of the poles. There are models in which the lighting element is removable and those where it forms a single unit with the leg.
- Most lights need 8 hours to charge and generate good lighting throughout the night.

Decor
Garden decor makes the site attractive. The gates that meet the visitor at the entrance to the territory create a certain mood. Carefully located pendant lights or garden benches not only talk about the tastes and preferences of the owners, but should also create a positive mood and help maintain social activity. The secret is not to overdo the decor.
The basic rules of decoration:
- A furnished garden should not look too crowded with objects. Enough 1-3 items.
- Create unity by repeating the same textures, color compositions, elements in different places of the site.
- Do not use more than 3 colors, materials or textures in the decor, so as not to create the impression of randomness and disorder.
- Try to keep the landscape mysterious. So, going down the path further, the visitor should see a new corner of the garden, an interesting sculpture or other object. Design does not have to be predictable or boring.
Did you know? Beautiful gardens can create and Russian landscape designers. One such — Garden in Etretat, created in 2017 by Alexander Grivko. Here you can admire interesting plots formed by surreal sculptures surrounded by topiaries.
Courtyard examples
A rectangular or square section is always best divided into proportional rectangles or squares. If it is uneven, then the landscape will help in breaking down. But how you place the objects on it depends on the needs, priorities and the chosen style.
If we consider the stylistic design on the example of a fence, then:
- in Chinese style, it is absent, but there may be gates to the garden that personify the path to something new;
- in the English style of a noble estate, a fence may also be absent;
- in a cottage (also English) style - it will be presented in the form of a white wooden fence of a meter height, surrounded by flower beds;
- in the Mediterranean style - it is a stone structure, always complemented by climbing plants.
You can’t say how successful this or that design is. But each of them has its own fans, so all styles and design options are popular in their own way.
The improvement of a suburban summer cottage site will bring a lot of positive emotions, if you approach its implementation in an organized manner. It is not necessary to set complex tasks, but it is imperative to immediately conduct a thorough analysis of the advantages and disadvantages of your home ownership, as well as what exactly you want to see on it.












